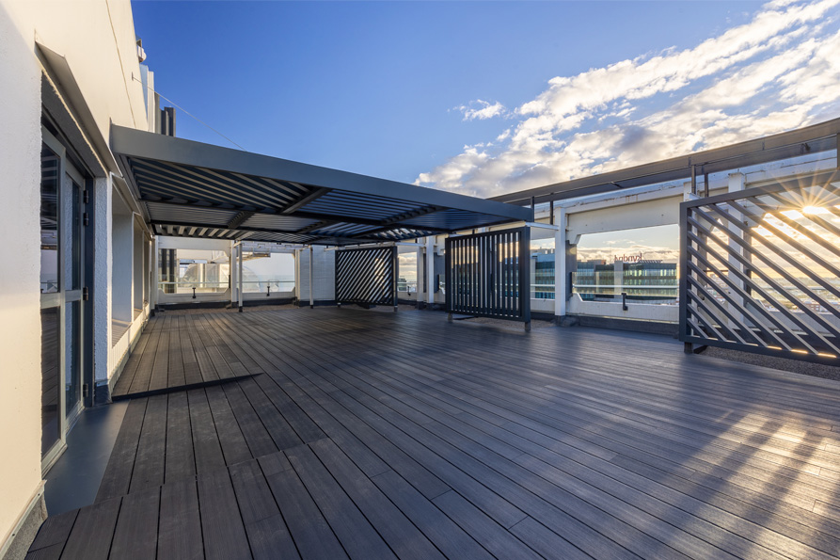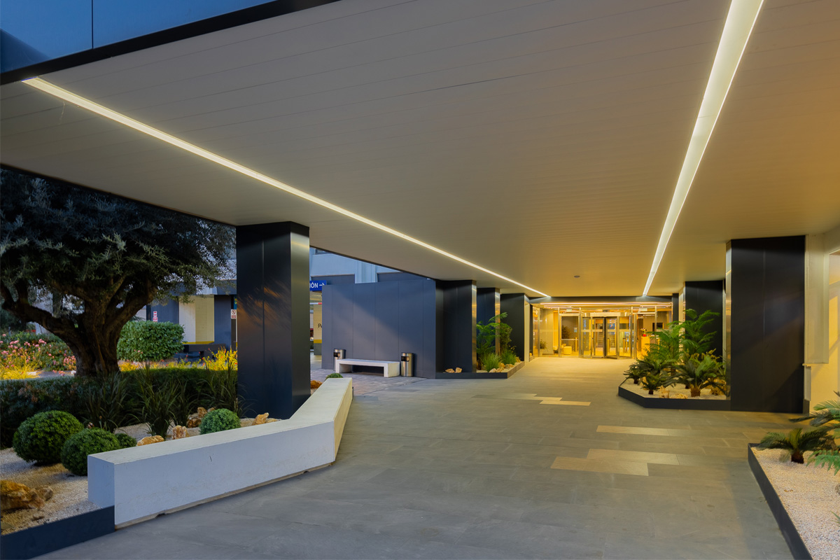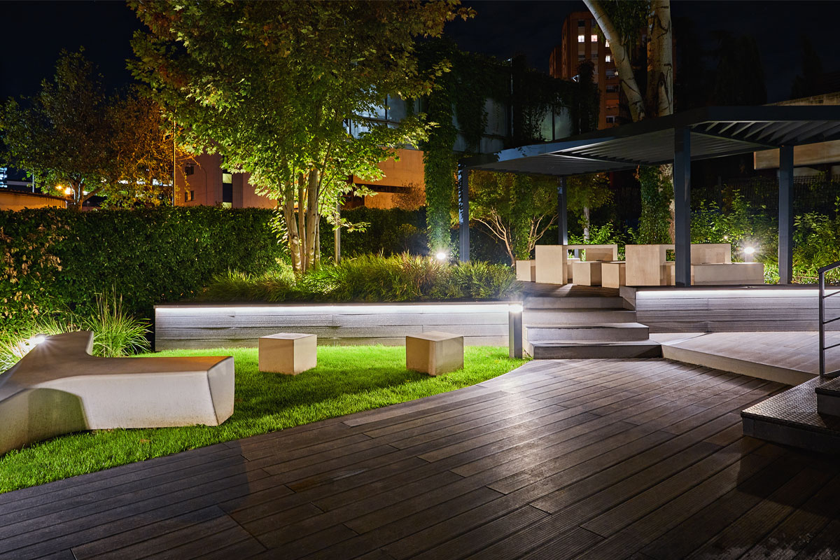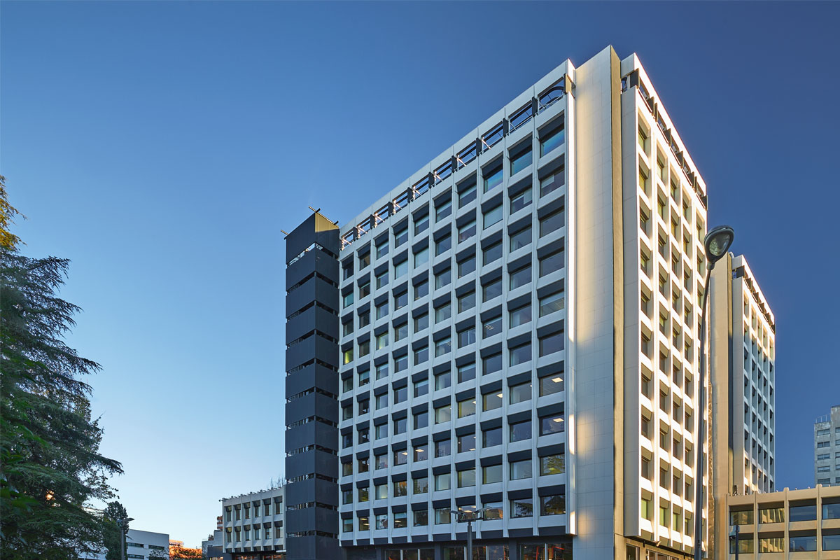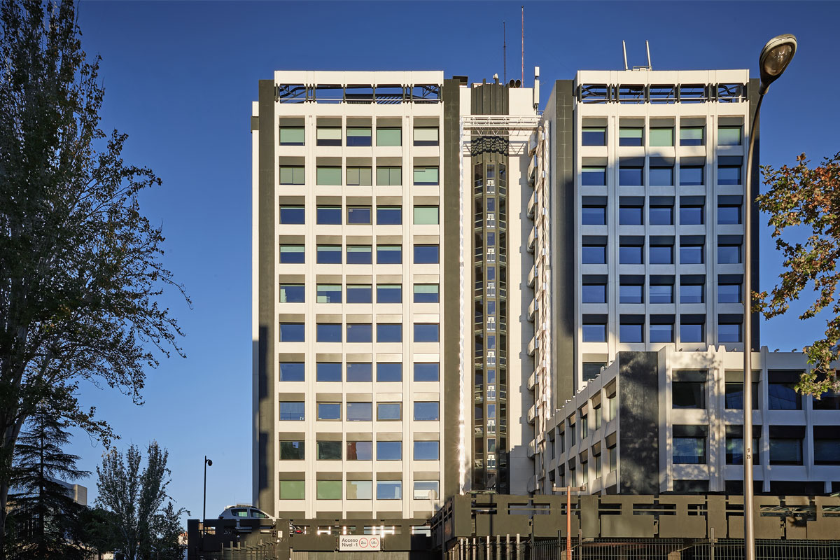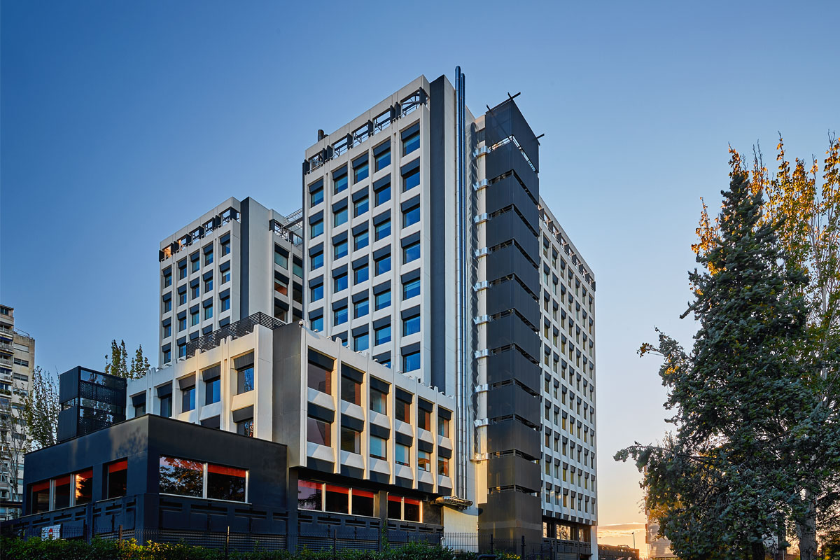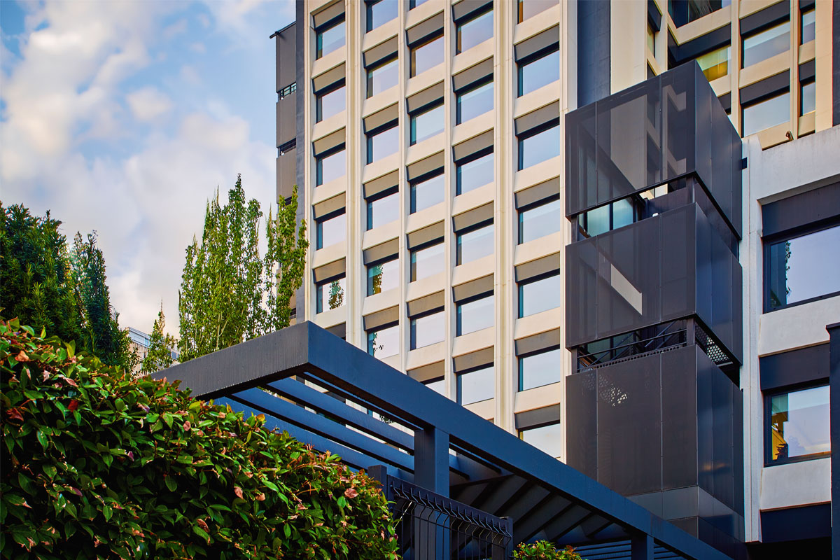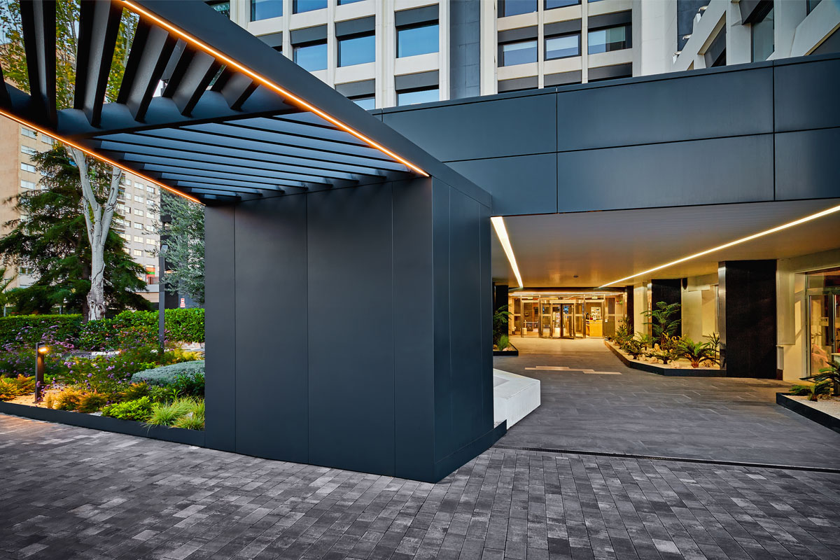Building - Linearis
Chart of areas available to rent by floors
| Ground floor | Common areas |
| Floors 1–2 | 2.292 m² |
| Floors 3–10 | 1.635 m² |
| Floor 11th | 681 m² |
Occupancy: 2.202 people — Ratio 1:8
Height
chart
chart
|
Clearance height from technical floor to false ceiling |
Clearance height from framing to framing |
|
|---|---|---|
| P1 to P2 | 2.50 m | 3.50 m |
| P3 to P11 | 2.50 m | 3.50 m |


